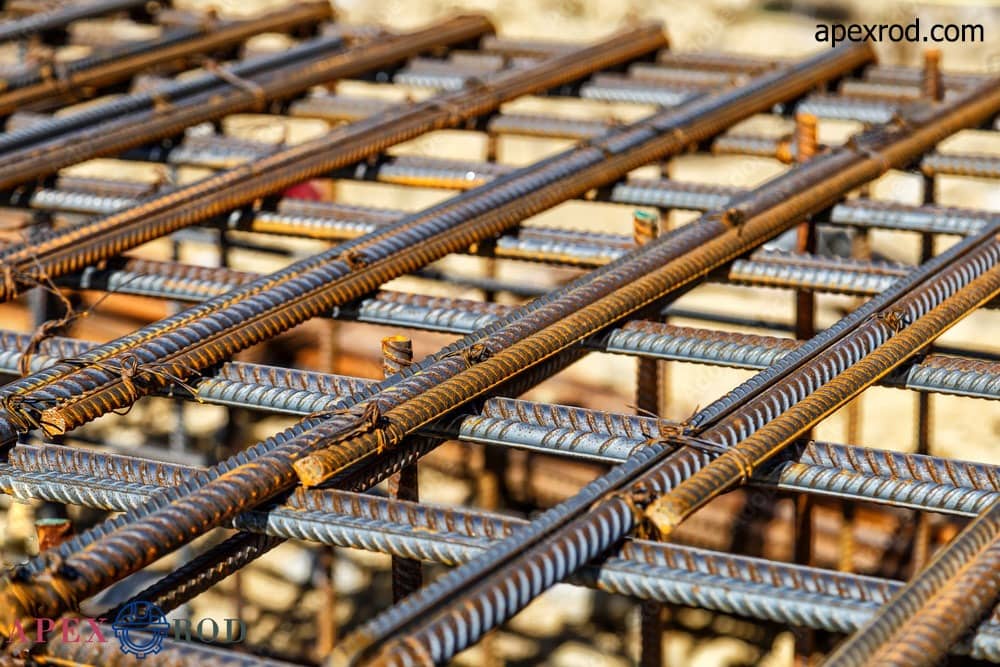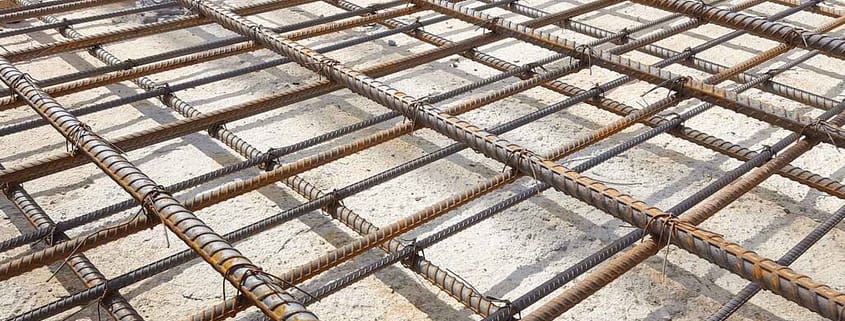Understanding the Importance of Foundation Rebar in Construction
The foundation is the most critical component of any construction. The foundation uses rebar in the vertical and horizontal axes to ensure structural stability.
Several criteria, including the kind of soil and the load, determine the rebar needed. Calculating the required foundation rebar is critical, considering the cost and quantity used in the project.
The foundation can be considered the most significant section of any building since it transfers the structure’s
load and weight to the earth. Foundation rebar is calculated for various
constructions based on soil type and load. The amount and size of the
foundation’s vertical and horizontal rebars are decided according to the
structure’s plan. Still, this amount can also be predicted using generic calculations, which we shall discuss below.
Foundation Rebar Detail
Reinforcement is a crucial component in all types of foundations; thus, calculating foundation rebar is critical. This reinforcement element boosts tensile strength, improves fracture resistance, and decreases displacement.
The proper placement and size of the rebars reduce the possibility of the foundation’s bearing capacity being reduced owing to concrete cracks and the structure failing due to inconsistent settling. As a result, we recommend that you learn more about rebar placement procedures to properly position the rebar in various parts of the construction, including the foundation. We will outline the different types of rebar used to compute foundation rebar.
What Are The Different Types Of Rebar In The Foundation?
There are two types of foundation rebar: Vertical and Horizontal.
The role of vertical bars is to withstand bending loads. Horizontal rebars, on the other hand, must be able to endure temperature-induced shrinking. Vertical bars are installed parallel to the length of the foundation and at regions of tension.
Horizontal rebars are installed parallel to the foundation’s breadth and in regions of tension. At the same time, these bars restrict the movement of the main bars.
How To Set Vertical Rebar In Footings
Vertical rebars, as the name implies, are installed along the foundation joists in the top and bottom rows.
To determine the vertical rebar of the foundation, consider the following:
Cover refers to the gap between the rebar and the concrete surface. The rationale for contemplating a rebar cover is to keep the rebar from rusting and to maintain it in its proper location.
Bending: To improve the connection between concrete and rebar, two vertical and horizontal rebar ends are bent, known as rebar bending.
To calculate the weight of the foundation rebar, first determine the length of the reinforcement. The acquired length is then multiplied by the number of rebars, and the total weight of the steel rebars is calculated by multiplying the unit weight of the rebar length by the obtained number. We will need the cover and the rebar bend to determine the length of the armature.

Do I Need Vertical Rebar In Footings?
Using rebar for concrete footings is essential for various reasons, including:
1. Increased strength
Including rebar in concrete footings increases the structure’s tensile strength, allowing it to withstand cracking and breaking caused by the weight of the superstructure and ground settlement. This additional reinforcement improves the footings’ capacity to withstand the weight while remaining stable for a long duration.
2. Improved load distribution
Placing rebar in concrete footings enhances consistent load distribution by equally spreading the structure’s weight across the footing. This equal weight distribution reduces the risk of uneven settling and structural damage. This distribution is significant in areas with changeable soil conditions or when the footing bears large or concentrated loads.
3. Crack control
Concrete is rigid in compression but fragile in tension. As a result, it is susceptible to breaking when exposed to tensile stresses such as ground movement, temperature fluctuations, or shrinkage during curing. Incorporating rebar into the concrete strengthens it, increasing tensile strength while regulating and decreasing the size and frequency of cracks that can emerge in the footing.
4. Increased structural integrity
Using rebar in footings connects them to the rest of the building, such as columns, walls, or slabs, resulting in a harmonic and coherent system that cooperatively supports the structure. This link improves the overall structural integrity and stability of the structure.
How To Install Rebar In Footings
Vertical reinforcements are utilized horizontally in the foundation’s lower and higher rows, with horizontal reinforcements or dampers around them to enhance shear and twist resistance.
In other words, vertical reinforcements are those along the member’s length, whereas horizontal reinforcements are those along its breadth.
The reinforcements’ weight, quantity, and bend and their distances from the surrounding sections
(providing concrete cover) are critical factors in their usage and execution to avoid corrosion and erosion.
Minimum Spacing Of Rebars In Footing
The space between reinforcing bars must be sufficient to allow the maximum predicted concrete-size gravel to flow between them. To have effectively anchored reinforcement, rebars must be surrounded by concrete.
The minimum distance between two reinforcing bars should be at least the maximum coarse aggregate dimension plus a 5-mm margin.
Reinforcements should generally be installed near the bottom of the footing, on the tension side. In a square footing, rebars are evenly distributed in both directions. The ACI regulation demands that the rebars be no more than 18 inches apart.
In a rectangular footing, rebars in the long direction are evenly spaced but not in the short way. The ACI code (15.4.4.2) specifies that a portion of the reinforcements in a straightforward direction be placed inside a band equal to the width of the footing in that direction.
The distribution ratio of length to the short side is derived based on the aspect ratio of footing, as the placement of rebars in the footing significantly impacts its load-bearing capability.
Any inappropriate installation might lead to severe structural problems. A 6-inch-deep slab’s load-carrying capability can be reduced by 20% if the top or bottom bars are lowered or raised by ½ inch above the stipulated amount.
Apexrod is ready to help you get any form of steel rebar. Whenever you need high-quality rebar for your building projects, use our web platform as your primary supplier. We aim to provide high-quality materials and a simple procurement procedure.



Leave a Reply
Want to join the discussion?Feel free to contribute!