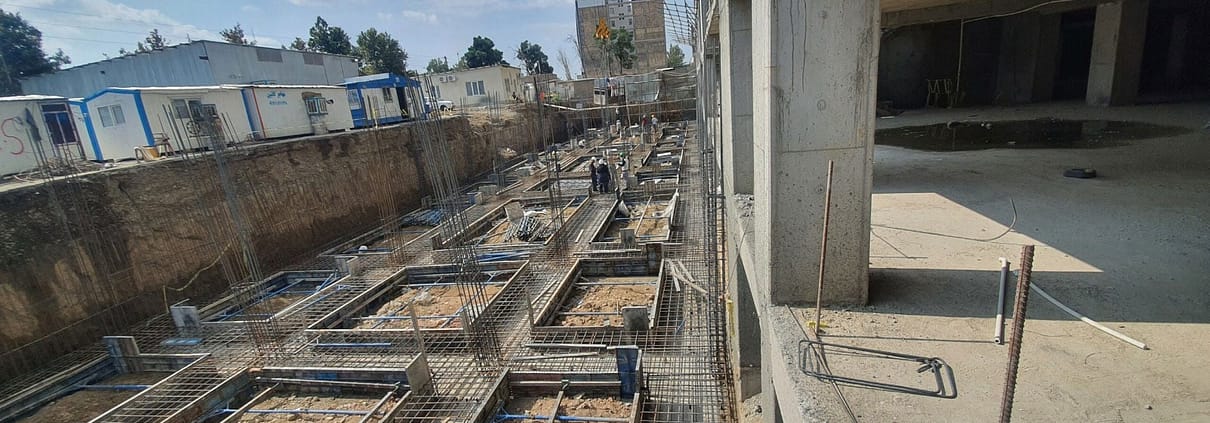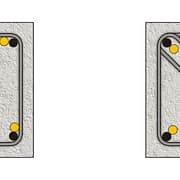column rebar arrangement
One of the most crucial aspects of building a structure is column rebar arrangement. A column is a structural element of a structure that is mostly subjected to compression forces. Concrete columns can be reinforced using longitudinal steel rebars and links (connected columns) or with longitudinal and spiral steel bars (spiral reinforced columns). Columns can sometimes be made of structural steel, cast iron, and concrete.
Because of the transverse tensile stress and the likelihood of longitudinal tensile stress generated by unanticipated buckling or buckling, reinforced concrete columns are rarely used. Such forces are normally avoided since concrete is weak under tension.
The Role of Steel Rebars in Reinforced Concrete Columns
When using plain concrete columns, the maximum height is normally five or six times the minimum thickness. The load spread throughout the cross-sectional area of the concrete shall not exceed the allowed compressive stress for the concrete when subjected to axial loading.
A column is one of the structure’s vertical elements that is most impacted by axial pressure. From an economic standpoint, the majority of the load should be supported by concrete, but because very few members are affected by pure axial force, on the other hand, leaving part of the compressive load bearing to the steel rebar while saving concrete column dimensions, we must inevitably compromise. Steel is employed in concrete columns, and the goal of reinforced concrete columns in general is to withstand axial and occasionally lateral stresses and transmit them to a lower level.
What Factors Should Be Considered Before Column Rebar Arrangement?
Before putting the framework in place, keep the following 5 factors in mind:
1) Purchasing rebar
To purchase rebar, go to an iron market or an iron and steel online market and order the necessary reinforcements based on the requirements and number of components stated in BBS (Bar Bending Schedule).
Following your order, the bought components will be delivered to the unloading location.
2) Fundamental load carrying

As previously stated, the rebars are manufactured in 12-meter branches that are transported by trolley. Unfortunately, some vendors utilize Nissan to transport things to save money. In addition to the risks of transporting large steel components with Nissan, the portions themselves can be damaged.
Bending them creates residual stress in the component, resulting in poor reinforcing performance in the concrete element. It is suggested that someone be present at the loading location to confirm that the amount, specifications, and technique of loading are correct.
Check the bill of lading if you are not present at the loading location. Determine the cargo’s number and weight, and then compare it to the bill of lading.
3) Rebar storage
During the depot, keep the following considerations in mind:
- The absorption of external moisture by metal sections, as well as the oxidation of ferrous metal, reduces the effective diameter of the piece and the strength of the concrete construction. As a result, the items should be stored in a fully dry, covered environment that is free of moisture and dust.
- Sections should be kept away from the ground to avoid rusting in the event of moisture or rainfall penetration.
- Rebars should be classified according to diameter.
- Do not utilize steel sections that are heavily rusted or smeared with oil.
4) Bending and cutting
The essential aspects of the rebar process are cutting and bending. Bending these parts requires great caution since residual stress arises in the bent section. As a result, the bending procedure must be done carefully to avoid concrete crushing or cracking owing to the concentrated forces caused inside the curve.
5) Secure the armature
In the last stage, each piece is reinforced according to its points and principles. They are linked to prevent slippage and to keep the metal components in place. A specific wire is used for this. These metal pieces can be linked together using various nodes.
6 Phases Of Column Rebar Arrangement
The following are the six stages for implementing the column:
- To get the roots ready
The column is either on the foundation or on the lower floor column and runs along it for reinforcement.
Rebars are placed inside the foundation as the root of the column, and then the main steel rebars of the column rebar arrangement are connected to them, to implement the column of the upper floor, the rebars of the lower floor column are continued to a little above the ceiling, and then the rebars of the column are connected to it.
Before strengthening the column, these waiting bars must be cleansed of any pollution from lubricants or concrete sprayed during concreting.
Because of the large pressure that the column carries, the local soil where the column is installed should be naturally strong, or its strength and resistance should be reinforced before the implementation operation.
Because different rebars are utilized in building, purchasing size 16 rebars is favorably appreciated.
- Column reinforcement
There are two methods for implementing reinforcement:
- The first method involves performing all of the steps in the main area of the column so that after connecting the longitudinal rebars, they are placed to the waiting rebars at specific distances and according to the structural information of the map, so that at the beginning and end of the column. We pass around the rebars with short distances and longer distances in the middle of the column, then link them with wire.
- Another method is to tie the steel stirrups around the main bars using two arches on the ground, and then install the woven column vertically in the chosen location after tying the steel stirrups around the longitudinal bars. We link waiting rooms.
If the building has a certain number of floors If there are several roofs, the rebar ends should be chopped so that after roofing the rebar, the root or waiting for the next column is ready.
the Crucial Role of Roof, Column Rebar Arrangement, and Foundation
These days not only engineers, but all those involved in the building industry, recognize the significance of the process of strengthening the roof, column rebar arrangement, and foundation. As a result, this procedure must be carried out in compliance with the implementation points.
The rationale for profiting from this method is the tensile strength of concrete. All tensile pressures in the structure are sustained by reinforced concrete components after reinforcing concrete. This improves structural resilience to environmental stressors. To purchase or inquire about the pricing of rebar, please visit the Apexrod website or contact us.


